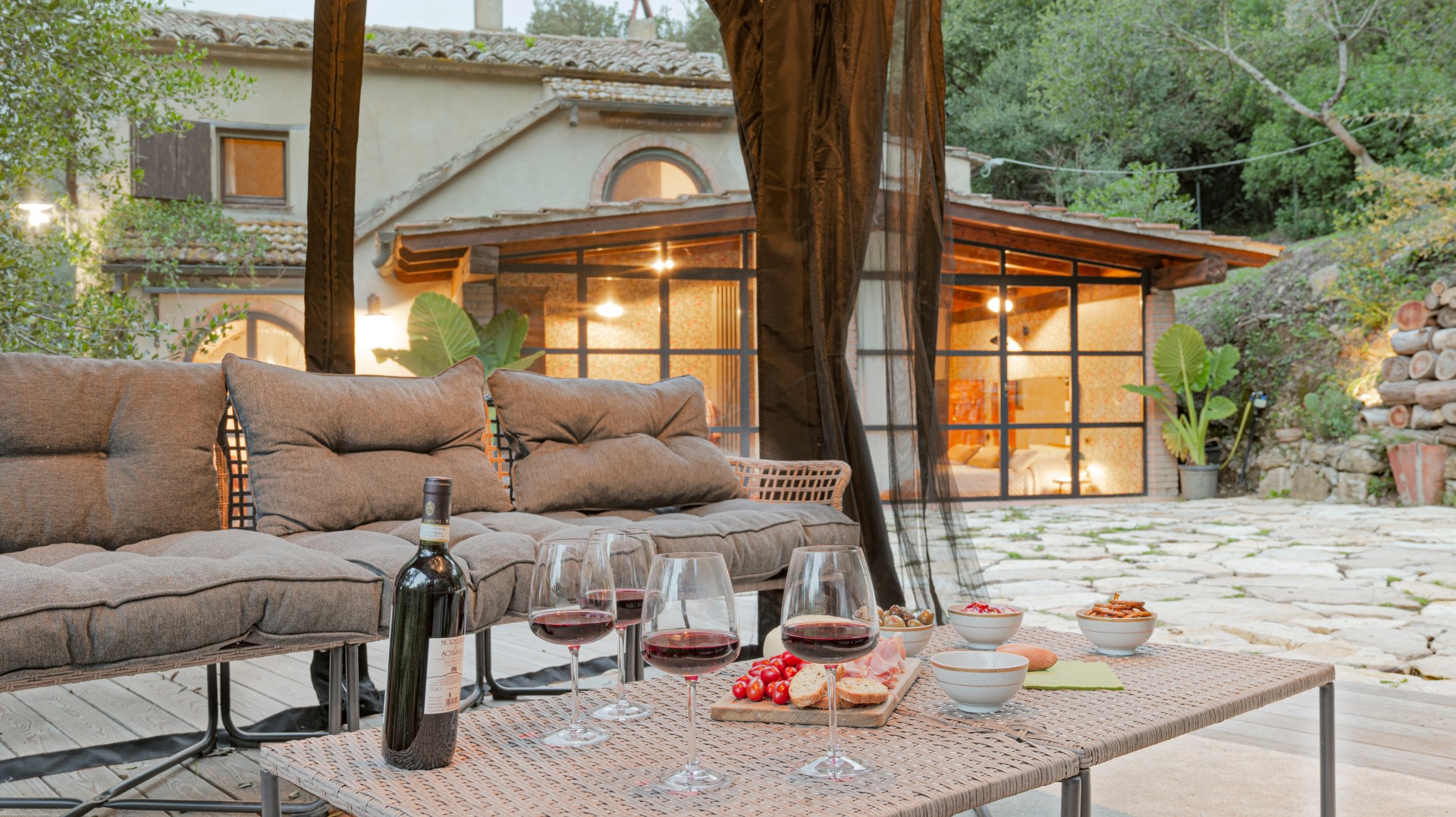




| Period (from/to) | Minimum stay | Check-in |
|---|---|---|
| 1/3/2026 - 6/27/2026 | 4 Nights | Everyday |
| 6/27/2026 - 8/29/2026 | 5 Nights | Everyday |
| 8/29/2026 - 1/9/2027 | 4 Nights | Everyday |
| Period (from/to) | Minimum stay | Check-in |
|---|---|---|
| 1/9/2027 - 6/26/2027 | 4 Nights | Everyday |
| 6/26/2027 - 8/28/2027 | 5 Nights | Everyday |
| 8/28/2027 - 1/8/2028 | 4 Nights | Everyday |
Discover all available comforts
Select optional extras during booking or later from your account. Each extra can be tailored to your needs.
Extra Air conditioning
Available days of the week: Monday, Tuesday, Wednesday, Thursday, Friday, Saturday, Sunday
Price per day: -
Additional cost for extra cleaning in case of animals (medium size)
Available days of the week: Monday, Tuesday, Wednesday, Thursday, Friday, Saturday, Sunday
Price per day: 7.15 €
Additional cost for extra cleaning in case of animals (small size)
Available days of the week: Monday, Tuesday, Wednesday, Thursday, Friday, Saturday, Sunday
Price per day: 7.15 €
Additional cost for extra cleaning in case of animals (big size)
Available days of the week: Monday, Tuesday, Wednesday, Thursday, Friday, Saturday, Sunday
Price per day: 7.15 €
Extra cost for heating
Available days of the week: Monday, Tuesday, Wednesday, Thursday, Friday, Saturday, Sunday
Price per day: 30.00 €
Available days of the week: Monday, Tuesday, Wednesday, Thursday, Friday
Price per day: 300.00 €
| Period (from/to) | Minimum stay | Check-in |
|---|---|---|
| 1/3/2026 - 6/27/2026 | 4 Nights | Everyday |
| 6/27/2026 - 8/29/2026 | 5 Nights | Everyday |
| 8/29/2026 - 1/9/2027 | 4 Nights | Everyday |
| Period (from/to) | Minimum stay | Check-in |
|---|---|---|
| 1/9/2027 - 6/26/2027 | 4 Nights | Everyday |
| 6/26/2027 - 8/28/2027 | 5 Nights | Everyday |
| 8/28/2027 - 1/8/2028 | 4 Nights | Everyday |
Discover all available comforts
Select optional extras during booking or later from your account. Each extra can be tailored to your needs.
Extra Air conditioning
Available days of the week: Monday, Tuesday, Wednesday, Thursday, Friday, Saturday, Sunday
Price per day: -
Additional cost for extra cleaning in case of animals (medium size)
Available days of the week: Monday, Tuesday, Wednesday, Thursday, Friday, Saturday, Sunday
Price per day: 7.15 €
Additional cost for extra cleaning in case of animals (small size)
Available days of the week: Monday, Tuesday, Wednesday, Thursday, Friday, Saturday, Sunday
Price per day: 7.15 €
Additional cost for extra cleaning in case of animals (big size)
Available days of the week: Monday, Tuesday, Wednesday, Thursday, Friday, Saturday, Sunday
Price per day: 7.15 €
Extra cost for heating
Available days of the week: Monday, Tuesday, Wednesday, Thursday, Friday, Saturday, Sunday
Price per day: 30.00 €
Available days of the week: Monday, Tuesday, Wednesday, Thursday, Friday
Price per day: 300.00 €