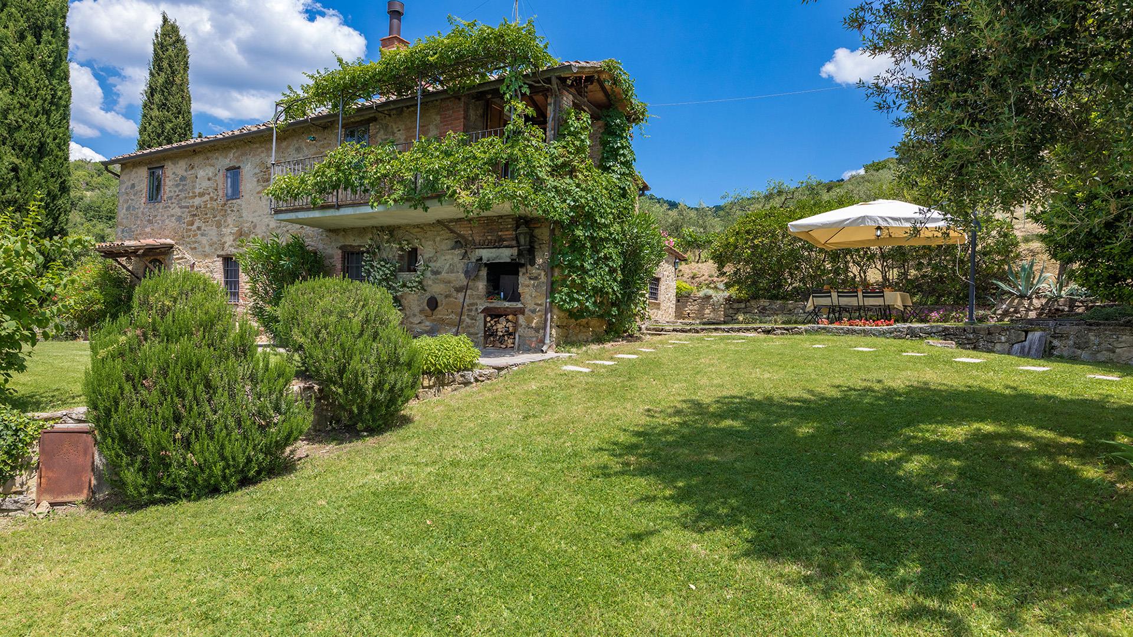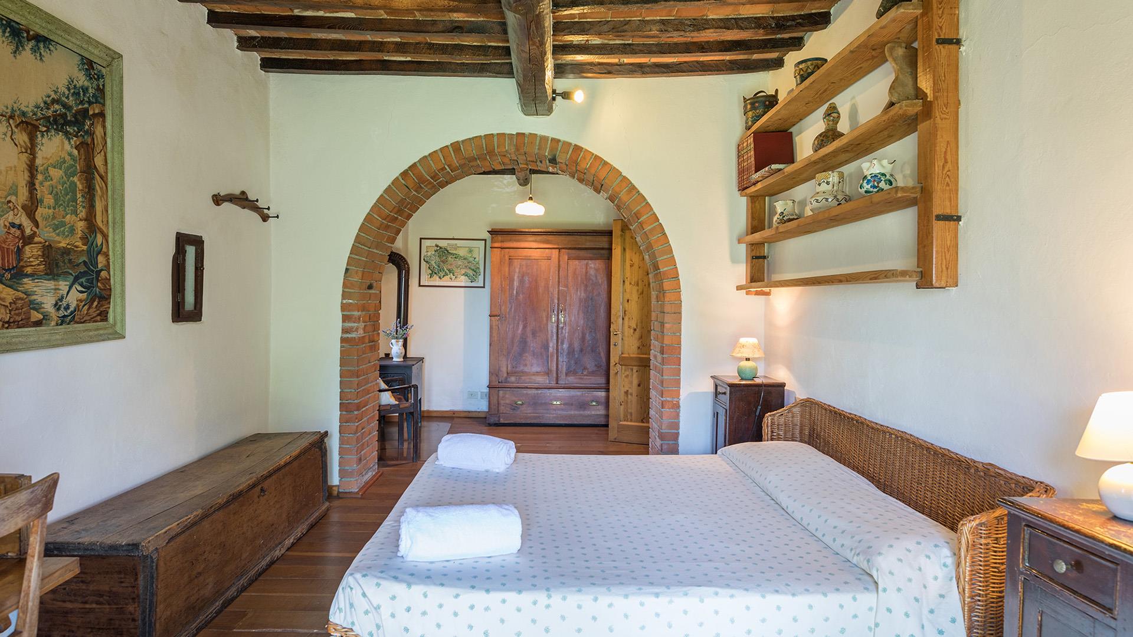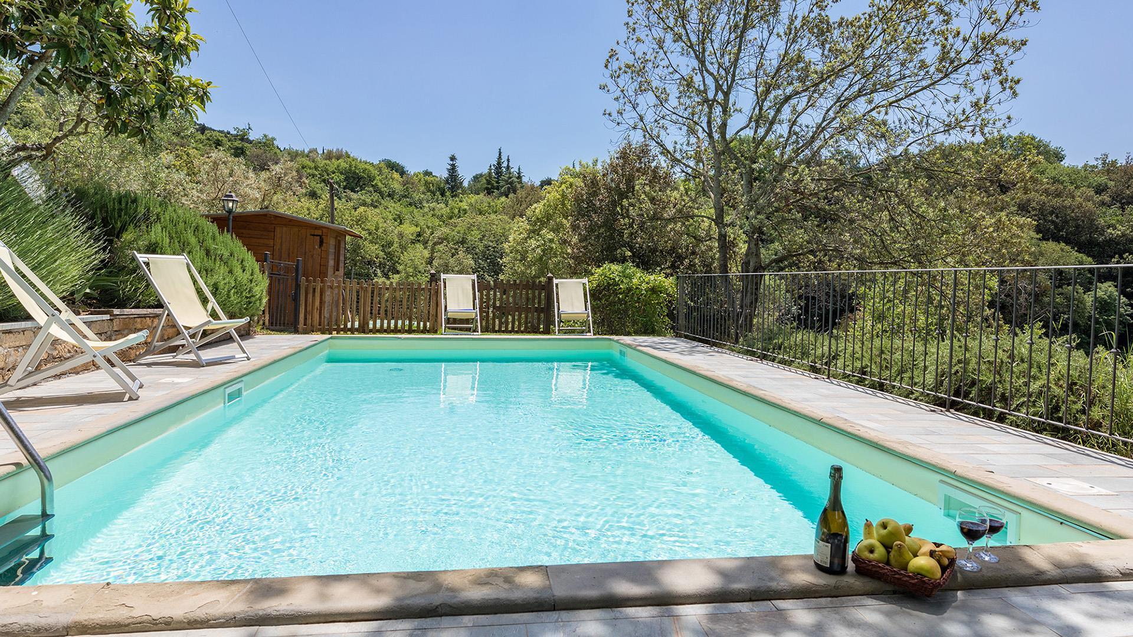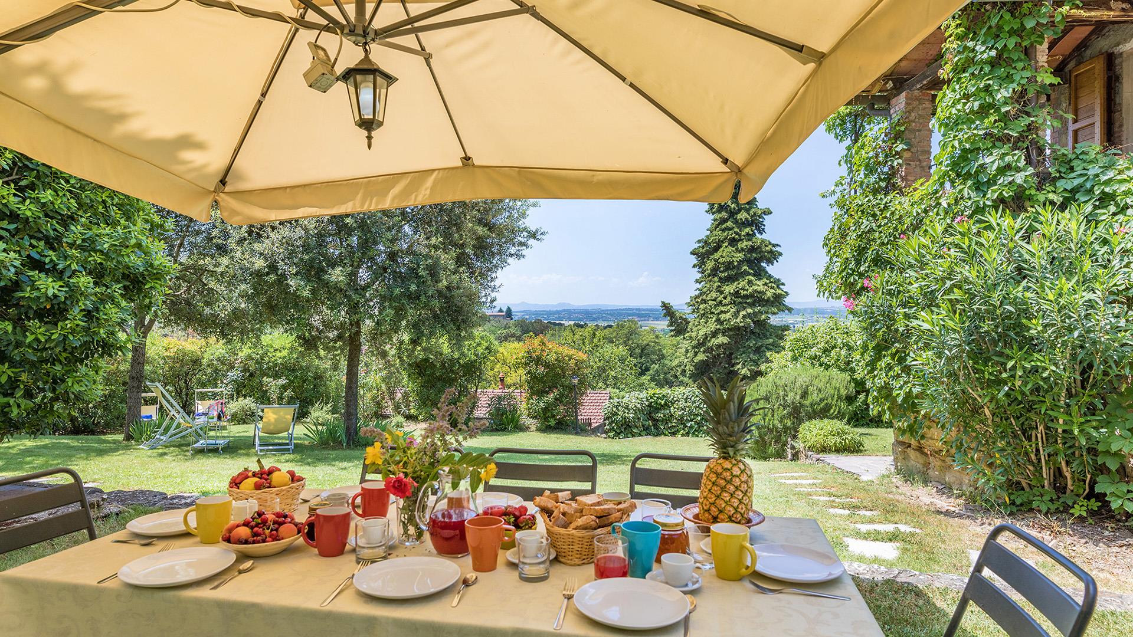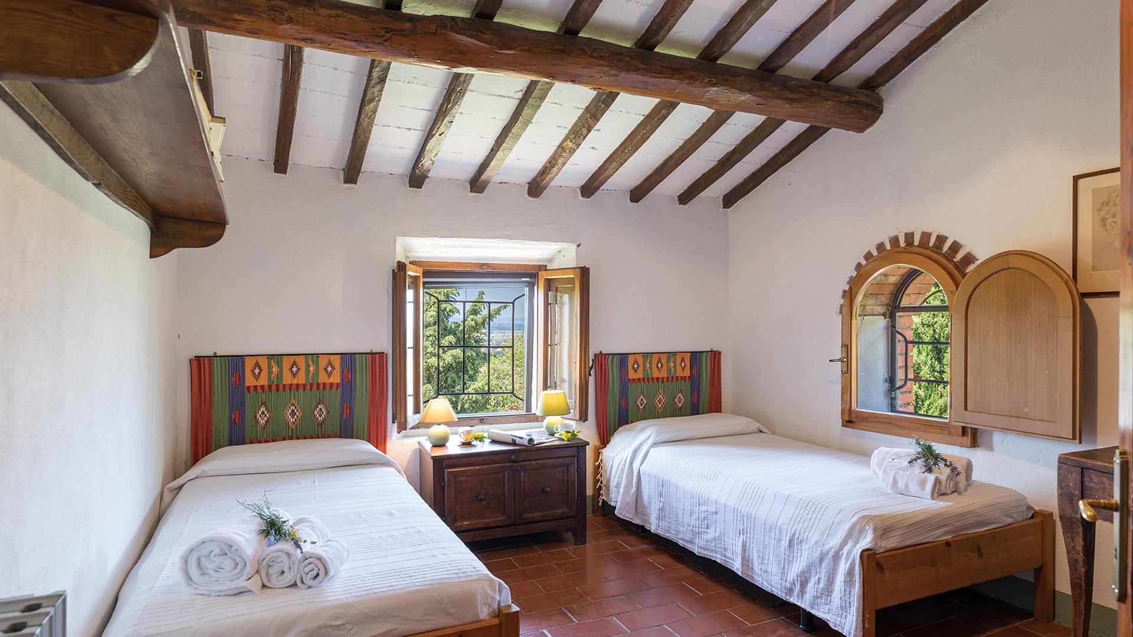Description:
RECEPTIVE STRUCTURE. I Mandorli is a typical Tuscan stone farmhouse, located a few kilometres from Cortona, a charming little town in the heart of Tuscany. The property is part of a farm estate of about 6 hectares where the owners produce olive oil and wine which they share with their guests and friends. The house was renovated in 2003 by the current owners when they moved from the city to the beautiful Tuscan countryside, maintaining unaltered the characteristics of this type of house, such as wooden-beamed ceilings and terracotta floors. The property is set in a very interesting location due to its proximity to tourist centres such as Montepulciano, Pienza and Lake Trasimeno and to art cities like Siena, Perugia and Florence which can be reached in a short time thanks to efficient road and rail links.
Please note: Within the property, in an annex a few meters away from the house, lives the caretaker who, with discretion, takes care of the maintenance of the park and the pool; of course, this person will not interfere with the use of the park and the pool which will always be at the guests' exclusive use and full privacy will always be guaranteed during the stay.
I MANDORLI HAS BEEN SUBJECTED TO A CHECK-UP BY A TECHNICAL RESPONSIBLE BEFORE THE BEGINNING OF THE SEASON, TO ENSURE CONSISTENCY OF THE DESCRIPTION, ACCESSORIES LISTED ON THIS PAGE AND THEIR PRESENT STATE OF OPERATION/MAINTENANCE, TO GUARANTEE QUALITY, CLEANLINESS AND COMFORTS TO ALL CLIENTS WHO WILL STAY HERE.
Interior:
The house has two floors. The entrance on the ground floor leads directly into the dining room connected to the small kitchen. Also on this floor are the study, two double bedrooms and a bathroom with shower. There are numerous exits to the garden from the various rooms. The first floor, which is reached by an internal staircase from the entrance or by an external staircase, has a living room with fireplace, a twin bedroom, two single bedrooms and two bathrooms, one with tub and one with shower. It is present a little panoramic terrace with a small table and chairs.
Park:
The house is surrounded by a small but lovely, very well-kept garden of about 450 sq m with various types of flowers, numerous rose bushes, shrubs, cypresses, a large old oak tree and herbs. The garden is completed by a gazebo, equipped with table and benches, where guests can enjoy a cocktail at sunset and by an outdoor dining area with table and chairs for pleasant alfresco meals. Close to the external staircase is a wood oven and a barbecue, at the guests’ disposal.
Please notice that photos are taken in spring, therefore flower blossoming, and the colours of the gardens' grass could be different at the moment of your arrival at the villa.
Swimming Pool:
Open from the last Saturday in April to the first Saturday of October, the pool is located a few metres from the house. Rectangular-shaped, it measures 8,30 x 4 m with a constant depth of 1,50 m; access to the water is via a ladder; it has chlorine purification and is lined with PVC. The solarium area is partly paved in natural stone and partly in lawn and is equipped with sunbeds and deckchairs and a cold-water shower.
For more technical details and layout of spaces, see "Planimetries"
Pets: Yes
Handicap: No
Fenced-in property: Yes
CIN CODE: IT051017B5473FQF43
