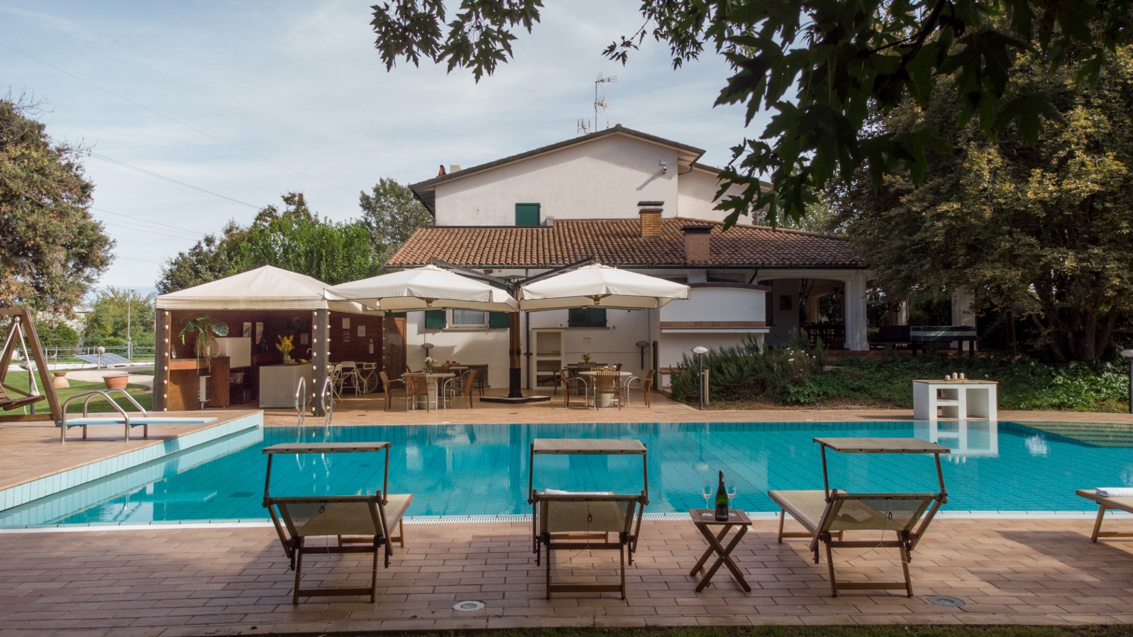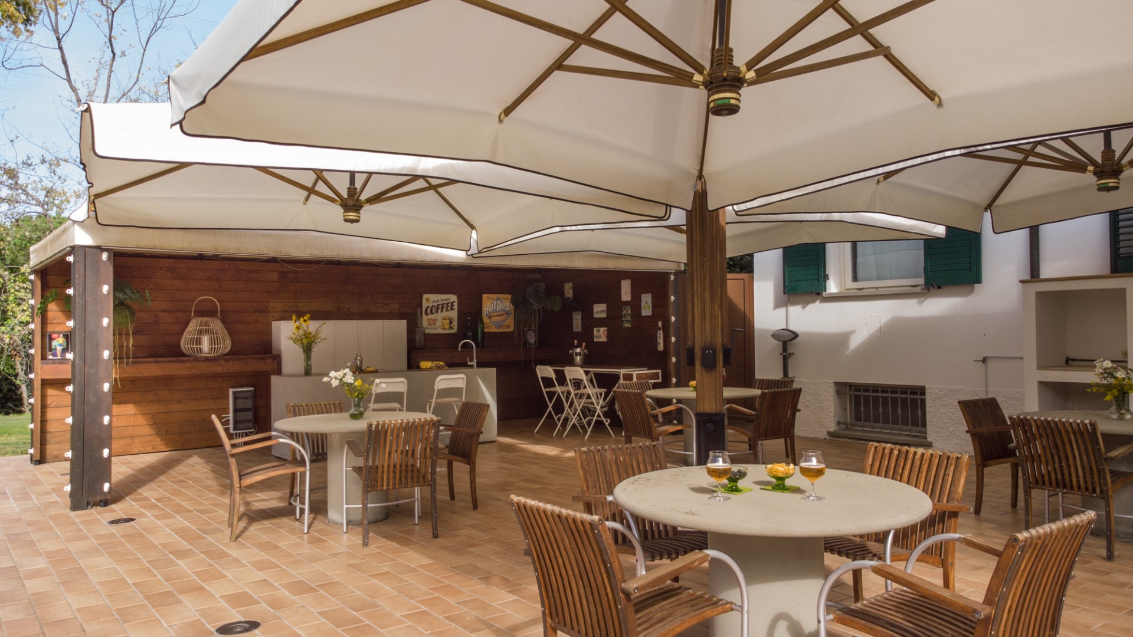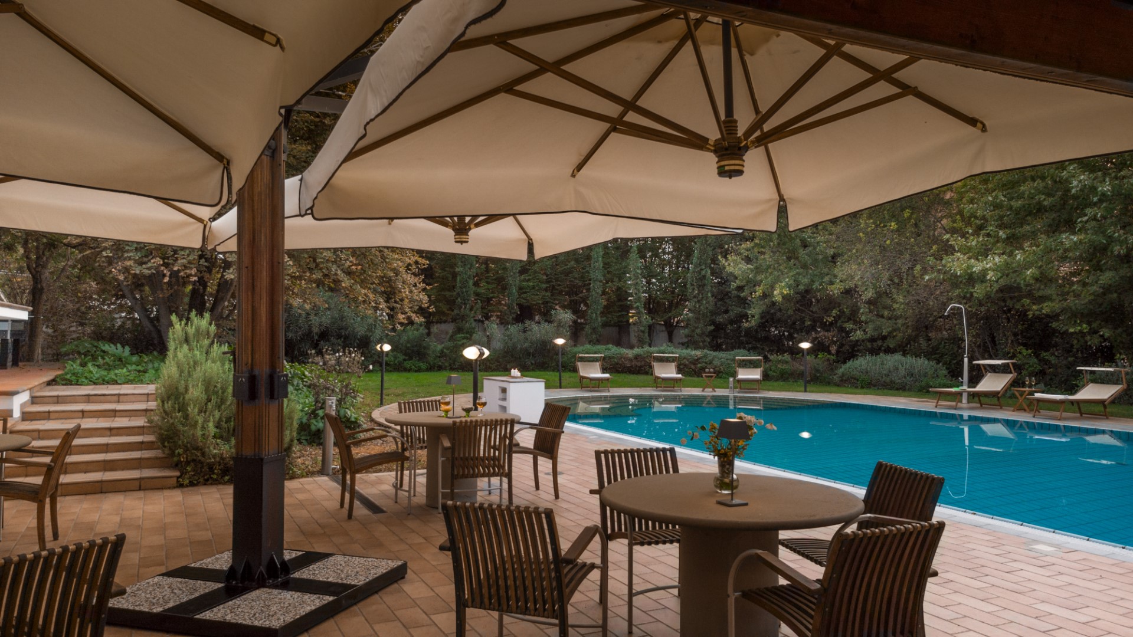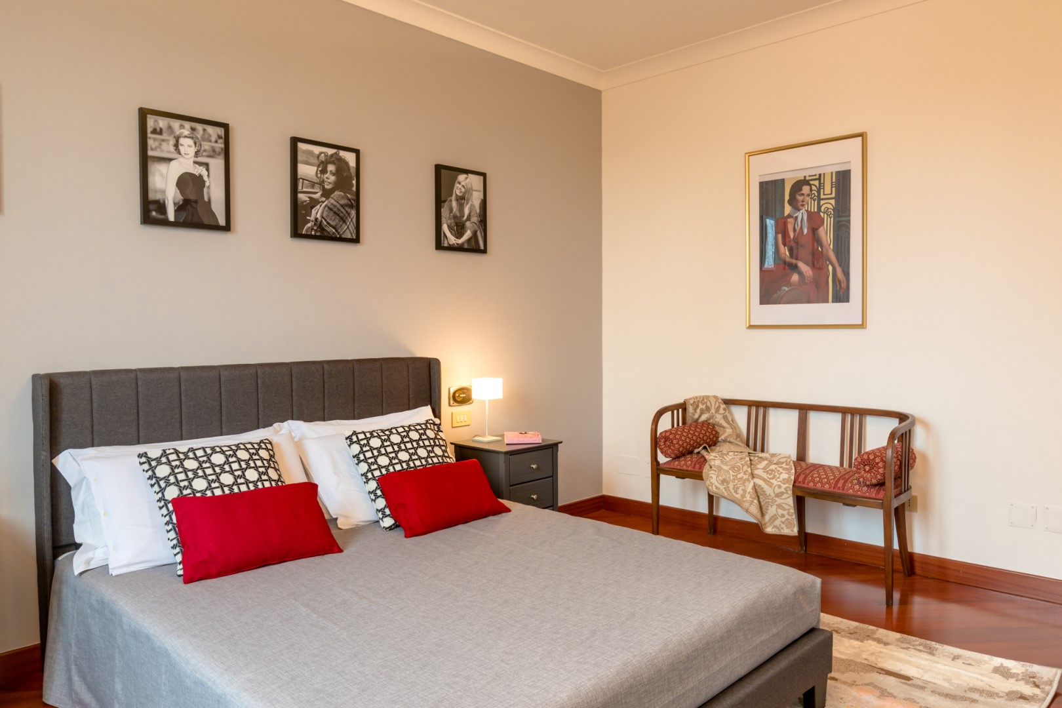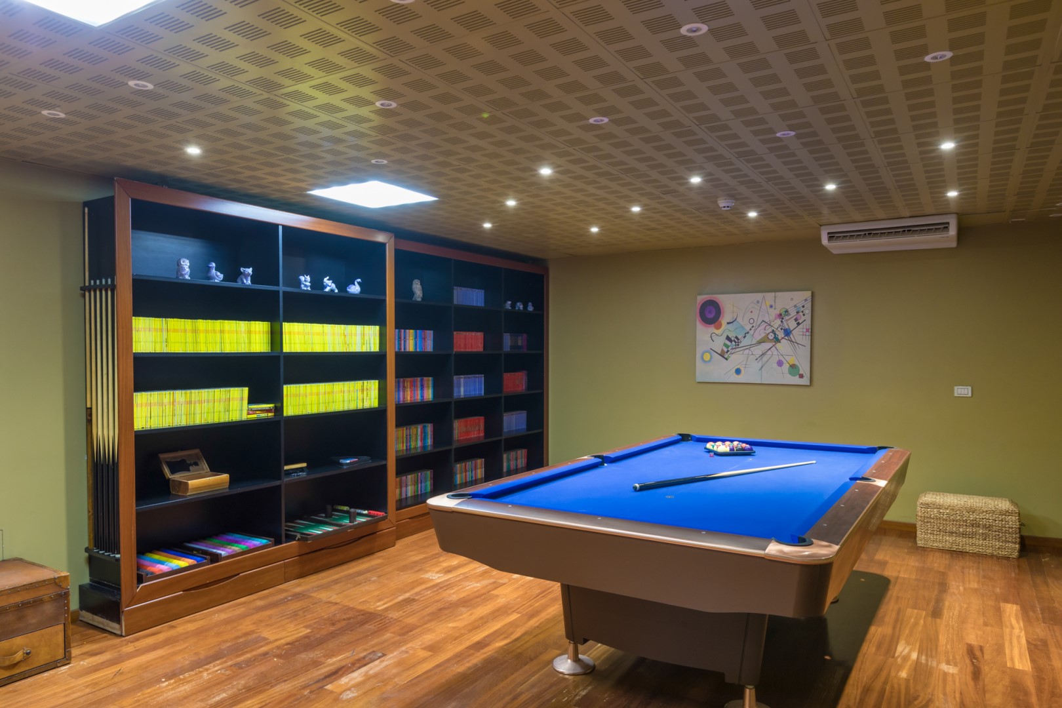Description:
PRIVATE STRUCTURE (lease only). La Scuderia, set in the green of Savignano sul Rubicone in Romagna, is located inside a former trotting horse stud farm, now a riding school, offering guests special rates to live this unique experience. The portico of over 80 sqm, equipped with a wood-burning oven and a barbecue, envelops much of the ground floor, offering ample space for relaxing surrounded by nature. Less than 10 km from the sea, La Scuderia is an ideal destination for those looking for a holiday immersed in the scenery, culture and food and wine excellences of the Romagna Riviera.
LA SCUDERIA HAS BEEN SUBJECTED TO A CHECK-UP BY A TECHNICAL RESPONSIBLE BEFORE THE BEGINNING OF THE SEASON, TO ENSURE CONSISTENCY OF THE DESCRIPTION, ACCESSORIES LISTED ON THIS PAGE AND THEIR PRESENT STATE OF OPERATION/MAINTENANCE, TO GUARANTEE QUALITY, CLEANLINESS AND COMFORTS TO ALL CLIENTS WHO WILL STAY HERE
Interior:
The villa has three floors, connected by stairs and a lift. GROUND FLOOR - Spacious living area with sitting room and fireplace; dining room with direct access to the portico through French windows; professional kitchen divided into two areas and equipped with a goods lift leading to the basement; double bedroom with walk-in closet, and a small balcony, served by a bathroom with shower; two guest bathrooms, of which one is accessible to the disabled. FIRST FLOOR – Two double bedrooms with walk-in closet and ensuite bathroom with shower, a double bedroom with access to a terrace and a bathroom with tub. BASEMENT FLOOR – Laundry room (accessible only via an internal staircase from the kitchen), games area with billiards, bar corner, games table and a bathroom with shower. This area is accessible only by lift.
Park:
The 6-hectare land, partially fenced, includes a 3000 sqm garden with lavender, flowers, herbs, trees such as sophora and maple, and perimeter hedges. An 80 sqm portico houses a dining area, two relaxation areas with sofas, a wood-burning pizza oven and two gas barbecues, with plexiglass panels for closure. The driveway gate leads to a parking area for 3 cars, while 30 m from the villa is a second parking area for 20 cars.
Please notice that photos are taken in spring, therefore flower blossoming, and the colours of the gardens' grass could be different at the moment of your arrival at the villa.
Swimming Pool:
The swimming pool is located a few metres from the villa and can be reached from the veranda portico and down a few steps. Of irregular shape and measuring 18 x 8 m with a maximum depth of 2.5 m under the diving board and a minimum depth of 1.40 m, it is lined in blue ceramic and is equipped with salt purification, internal and external lighting, Roman steps and a metal ladder for access. Paved sunbathing area equipped with sunbeds, swing sofas and a bar corner with tables, chairs and umbrellas; there is a hot-water shower and a guest toilet; open from the last Saturday in April to the first Saturday in October.
For more technical details and layout of spaces, see "Planimetries"
Pets: yes, €50,00 per animal per week or part of week
Handicap: not certified structure
Fenced-in property: no
